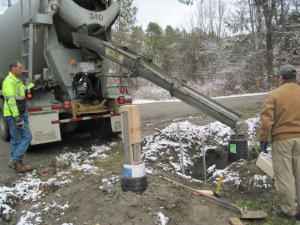
The photo at the top of this email shows the concrete going into the forms for the new Grange sign. Kurt Giavara (right) supervised setting the “big-foot” type forms the week before; I arranged to get some stainless steel bars to anchor in the concrete along with more commercial post-bases. On Friday the 14th, we had the forms filled with concrete, and placed the stainless bars and dummy “posts” in the concrete, at the correct spacing to match the posts and cherry cross-piece donated by TimberHomes LLC. Dave Cain is preparing the lettering on the cherry piece so that we can erect the parts soon.
Looking for carpentry volunteers to help us put up the posts, and to build and install the small roof for the sign. If there is someone who could bring an 8′ or 10′ stepladder, that would be an extra help! Please contact me if you can help us! As usual I can be reached at 225-8921, or the email address for these Grange Notes.
After the whole sign is up, we’ll have electrician Alana Norway pull wires through the conduits placed during the summer by another crew of volunteers. She’ll also install the fluorescent lights which will illuminate the sign. We’ve decided to put the lights on a timer so they will be on from about dusk to midnight, so our sign will be visible.
Our intent is to increase our recognition, so people will know where our Hall is, and that it is available for rental. The sign will give the website, and the phone number for rentals–see below for a transition in our rental agent. As regular readers will know, we badly need to get more tenants to balance our budget. And providing a Hall for public use is the major community service which our Grange provides.
Improving Fire Safety
We’re making the Grange a safer place with our projects to improve the fire exits from the basement level. This re-construction of both exits, funded by the Friends of the Capital City Grange Hall, is in response to the requirements of the Fire Marshal. The new stairs and door on the NW corner of the building have been built by contractor John Mallery; he hired a concrete-cutting company to cut through the outside wall of the basement. John has also framed in the new vestibule at the South end of the basement, around the existing stairs. The new door has a magnetic hold-open, so it can be open for foot traffic, but will close automatically if the new smoke/fire detectors are triggered. The sheetrock and painting are done, and the new doors are installed. Electrical work has been roughed-in and must be completed before the Fire Marshal will sign off on the project–and increase our legal capacity in the basement from its current 49, up to at least 100, we expect!
We are still fundraising and arranging financing for the 2nd phase of this project, rebuilding the bathrooms on the basement level. Keep in touch for updates on this part of the project too! And many thanks to the Legislature for funding the “Cultural Facilities” grant which will be paying for 1/2 of this project–once we raise the matching funds we need!
The fire exit at the northwest corner has been completely re-built; the original stairs were too steep and too little headroom; we had to cut through the concrete wall of the basement to make the stairs come out at ground level. You can see the difference from the outline of the old stairs on the wall!
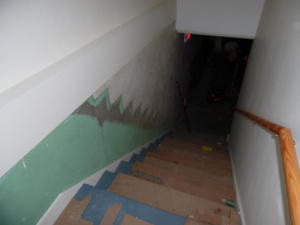 The Fire Marshal required that we build a vestibule with 1-hour fire rated walls and a door, to separate the downstairs and upstairs levels.
The Fire Marshal required that we build a vestibule with 1-hour fire rated walls and a door, to separate the downstairs and upstairs levels. 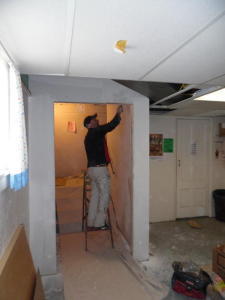 The new door in the vestibule can be held open with an electro-magnet. If we ever have a fire, the new smoke alarms on either side of the door will make the magnet release to separate the upstairs and downstairs spaces.
The new door in the vestibule can be held open with an electro-magnet. If we ever have a fire, the new smoke alarms on either side of the door will make the magnet release to separate the upstairs and downstairs spaces.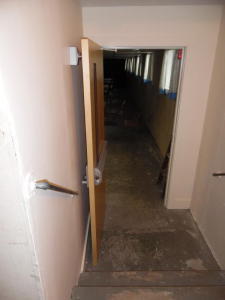
Sign Posts and Crossbar
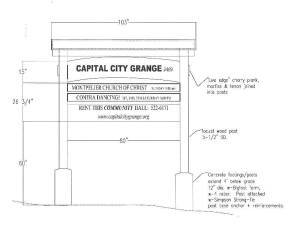 We’ve got the permit and we’ve got the posts and crossbar
We’ve got the permit and we’ve got the posts and crossbar
Our sign project is moving forward really well now. The overall plan is shown at the top of this newsletter–though the text and the sign part dimensions are not yet completely decided. The arched cherry plank shown is about 80″ from end to end (not including the tenons which will go through the posts). There are 2 posts, 5-1/2″ sq. x 12′ long, which we will cut down as needed to match the plans, which have been approved by the Town of Berlin. These parts have been donated by TimberHomes LLC, and we thank them along with all the other volunteers who are making this possible!
Mike Ziegler has volunteered to bring a tractor with a backhoe down from Glover–we’re working on arranging a trailer to do the transporting. This will dig the holes for the concrete footings.
Dave Cain has volunteered to paint our signs–the exact lettering has not been defined, but will be designed to be visible to cars driving by, and to show up clearly under the lights, high-output fluorescent fixtures installed under the small roof at the top.
Kurt Giavara has volunteered to be in charge of the construction–but we will need help to get the job done safely. Assembling the two posts and the crossbar, and hoisting them on top of the concrete footings, and doing that safely will require another 6 or 8 people, to help Kurt and me. Please contact me to put your name on the list to help out!
Lower Level Fire Egress and Bathroom Renovation
Lower Level Fire Egress and Bathroom Renovation
The current project is the largest yet undertaken by the Friends. The $54,400 project will make fire egress improvements (emergency exits) to the Hall’s lower level where the building’s kitchen and dining area are located, and will significantly modernize the Hall’s main restroom facilities. Both of these outcomes will allow large cultural and community groups to fully utilize the Hall.
PROJECT DESCRIPTION
Given the increasing popularity of the contra dances, the Hall’s managers invited a State Fire Marshal to inspect the building for fire safety. The Fire Marshal identified building egress improvements that once implemented will increase lower level occupancy from 49 to 100, and allow for concurrent use of both levels of the building. The current lower level occupancy limit of 49 constrains mid-sized and large groups from eating in the Hall’s dining area and has required Hall managers to restrict the lower level’s use, which is undesirable. Renovation of the building’s main restroom facility, also located on the lower level, will install an accessible restroom and replace stalls that are universally disliked as they are cramped and insufficient for the number of Hall users.
The scope of work for the lower level bathroom renovations includes:
– Carpentry, plumbing, concrete, and electrical work to demo existing and create one standalone ADA accessible toilet room and four unisex stalls plus hand-washing stations.
The scope of the fire egress work includes:
– Carpentry and electrical work in stairway #1 to add a vestibule on lower level with fire door, per the Fire Marshal’s requirement. Plus plumbing work to relocate water pressure tank from this area to the furnace room.
– Rebuilding stairway #2 to improve egress (currently the stairway is too steep per the Fire Marshal). This requires reconfiguration of the exit (concrete cutting and carpentry), the landing, and the stairway; and lighting and emergency exit signs.
GOALS & TIMELINE:
- By May 2015, close our project financing gap through donations, fundraisers and grants to raise a total of $54,400 for the fire egress and bathroom modernization project. The Friends of the Capital City Grange hall, through fundraisers and generous community donations and grants, have raised a total of $42,750 (79%) of total project costs with a significant $25,265 contribution from the VT Art Council (made possible by the State of Vermont and the Vermont Cultural Facilities Coalition). The VT Arts Council grant requires dollar-for-dollar matching funds.
- Manage the rehab work in two stages. Fire egress work will be completed in the fall of 2014; bathroom modernization will be completed in the spring/early summer of 2015. A professional contractor was competitively selected to complete the work. A bridge loan is required to pay for improvements as the Arts Council Grant is only paid once all renovation work is finalized.
Furnace Repaired! Higher Efficiency, Digital Thermostat
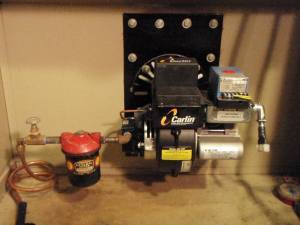
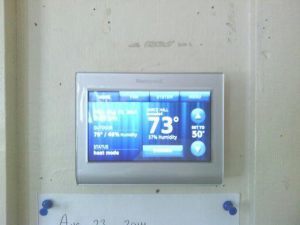 Readers of Grange Notes will know that know that we’ve gotten the help of a very experienced HVAC technician, Bill Chidsey, who showed up at a Grange meeting at just the right time. He has proven a fount of good information and carefully considered ideas. He has now replaced the burner on the furnace , instead of us having to replace the entire furnace. He’s also installed a digital, programmable thermostat, which will warm up the building in the winter before a rental, and then turn down the heat afterward, instead of relying on our fallible memories. And we can even monitor the furnace and heat via the Wi-Fi connection! Total cost of the work was under $1,000, and should save us fuel-bills through improved burner efficiency, and better, more reliable controls.
Readers of Grange Notes will know that know that we’ve gotten the help of a very experienced HVAC technician, Bill Chidsey, who showed up at a Grange meeting at just the right time. He has proven a fount of good information and carefully considered ideas. He has now replaced the burner on the furnace , instead of us having to replace the entire furnace. He’s also installed a digital, programmable thermostat, which will warm up the building in the winter before a rental, and then turn down the heat afterward, instead of relying on our fallible memories. And we can even monitor the furnace and heat via the Wi-Fi connection! Total cost of the work was under $1,000, and should save us fuel-bills through improved burner efficiency, and better, more reliable controls.
- « Previous Page
- 1
- …
- 4
- 5
- 6
- 7
- 8
- Next Page »