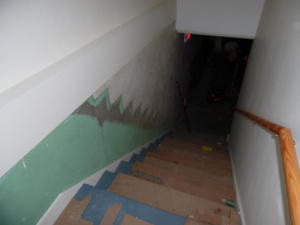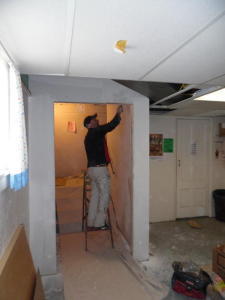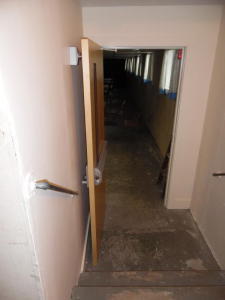We’re making the Grange a safer place with our projects to improve the fire exits from the basement level. This re-construction of both exits, funded by the Friends of the Capital City Grange Hall, is in response to the requirements of the Fire Marshal. The new stairs and door on the NW corner of the building have been built by contractor John Mallery; he hired a concrete-cutting company to cut through the outside wall of the basement. John has also framed in the new vestibule at the South end of the basement, around the existing stairs. The new door has a magnetic hold-open, so it can be open for foot traffic, but will close automatically if the new smoke/fire detectors are triggered. The sheetrock and painting are done, and the new doors are installed. Electrical work has been roughed-in and must be completed before the Fire Marshal will sign off on the project–and increase our legal capacity in the basement from its current 49, up to at least 100, we expect!
We are still fundraising and arranging financing for the 2nd phase of this project, rebuilding the bathrooms on the basement level. Keep in touch for updates on this part of the project too! And many thanks to the Legislature for funding the “Cultural Facilities” grant which will be paying for 1/2 of this project–once we raise the matching funds we need!
The fire exit at the northwest corner has been completely re-built; the original stairs were too steep and too little headroom; we had to cut through the concrete wall of the basement to make the stairs come out at ground level. You can see the difference from the outline of the old stairs on the wall!
 The Fire Marshal required that we build a vestibule with 1-hour fire rated walls and a door, to separate the downstairs and upstairs levels.
The Fire Marshal required that we build a vestibule with 1-hour fire rated walls and a door, to separate the downstairs and upstairs levels.  The new door in the vestibule can be held open with an electro-magnet. If we ever have a fire, the new smoke alarms on either side of the door will make the magnet release to separate the upstairs and downstairs spaces.
The new door in the vestibule can be held open with an electro-magnet. If we ever have a fire, the new smoke alarms on either side of the door will make the magnet release to separate the upstairs and downstairs spaces.