
Big band jazz at the Grange Hall!

by Tim Swartz

by Tim Swartz
The drawing below shows the basement floor plan, updated with the changes we made in the renovations which started in mid-December 2019, and were completed in March. These renovations were planned and carried out by the “Friends of the Capital City Grange Hall”, and were 50% funded by a “Cultural Facilities Improvement” grant from the VT Arts Council. The remaining 50% was largely raised from Grange Hall users and the Grange itself. Construction financing was supplied by the VT State Grange. We are very grateful to all of these organizations and individuals, who make the improvements of our Community Grange Hall possible!
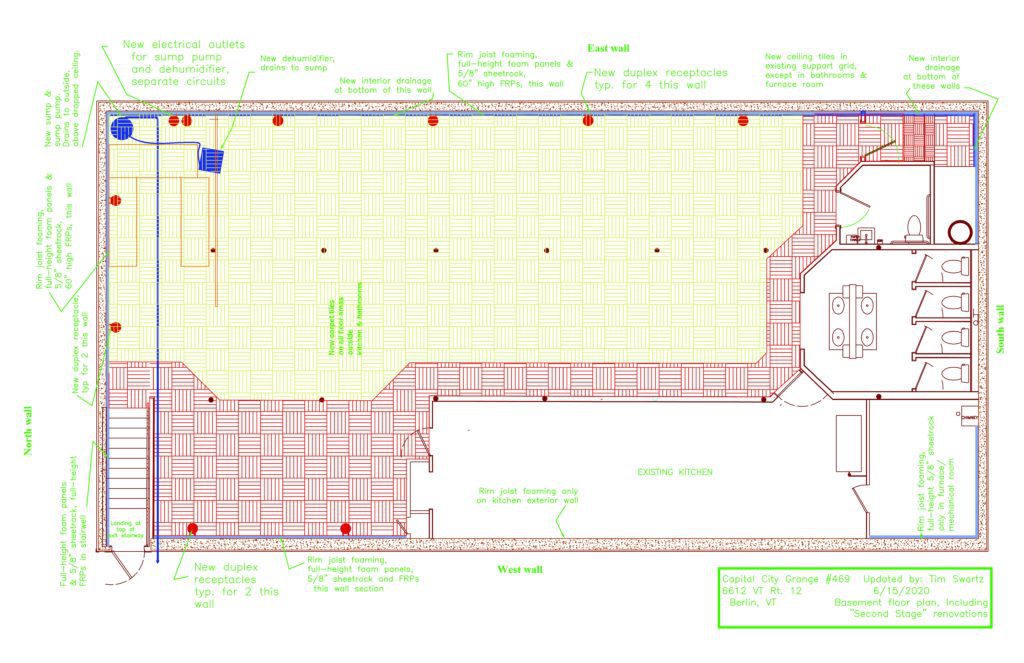
by Tim Swartz
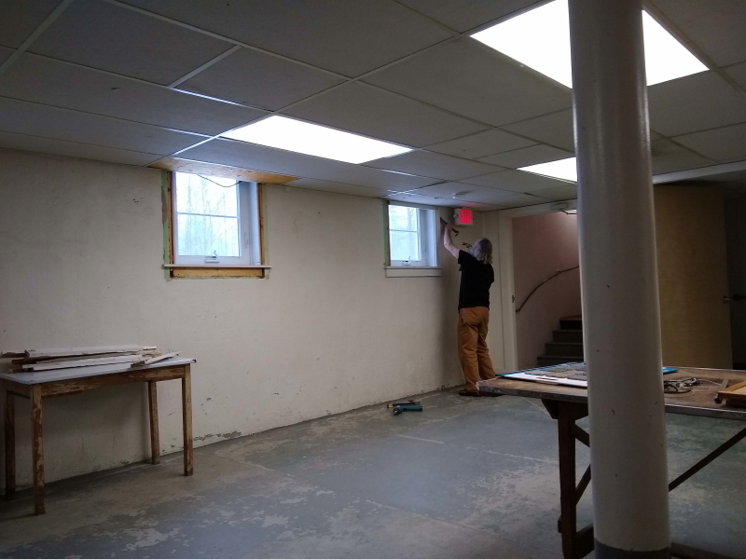
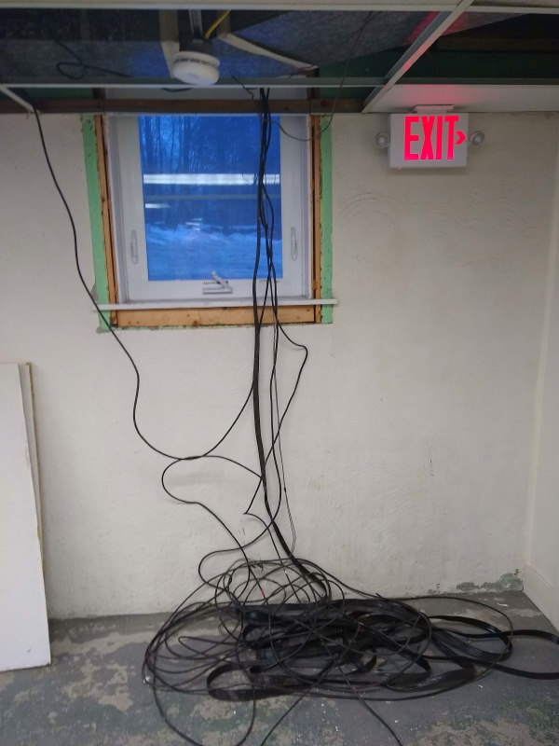
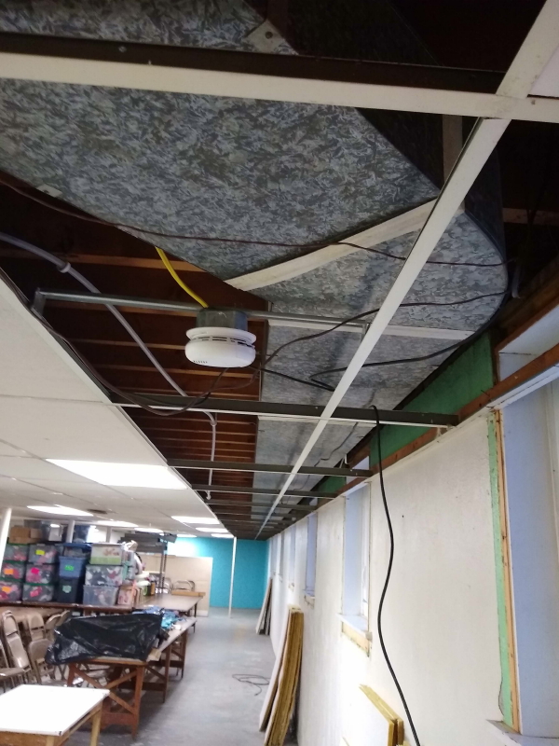
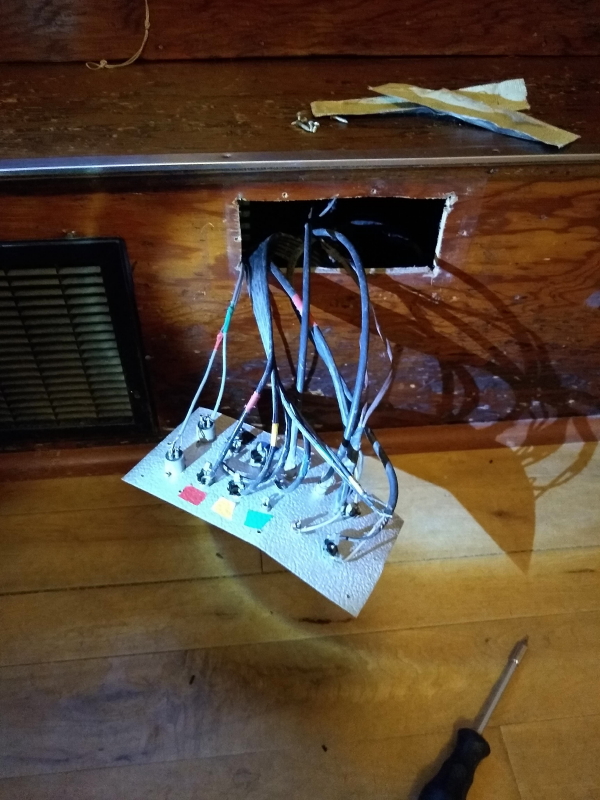
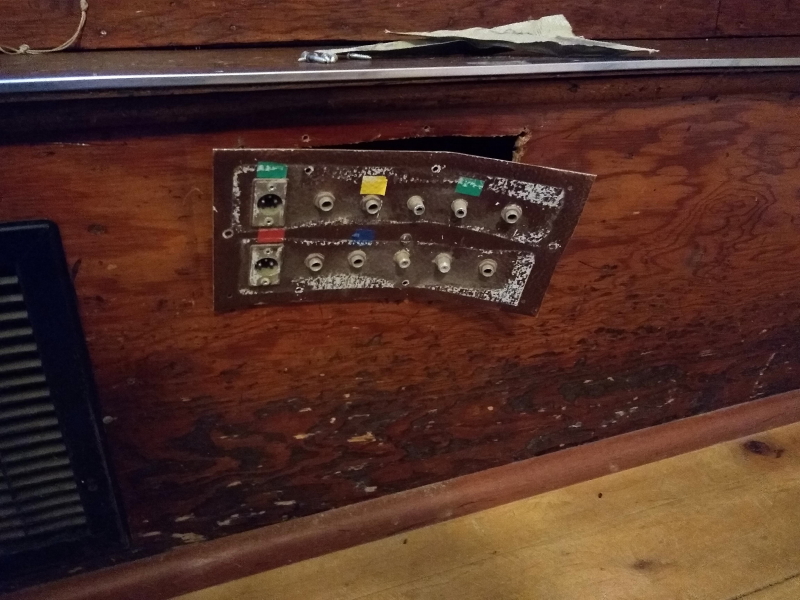
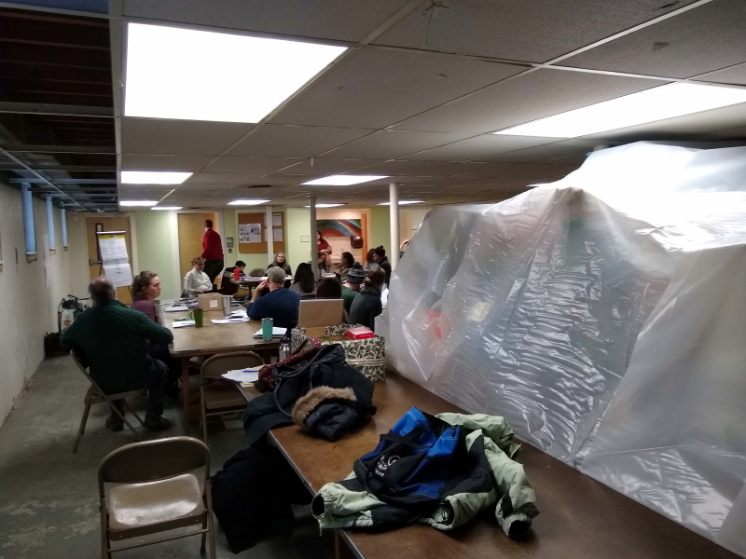
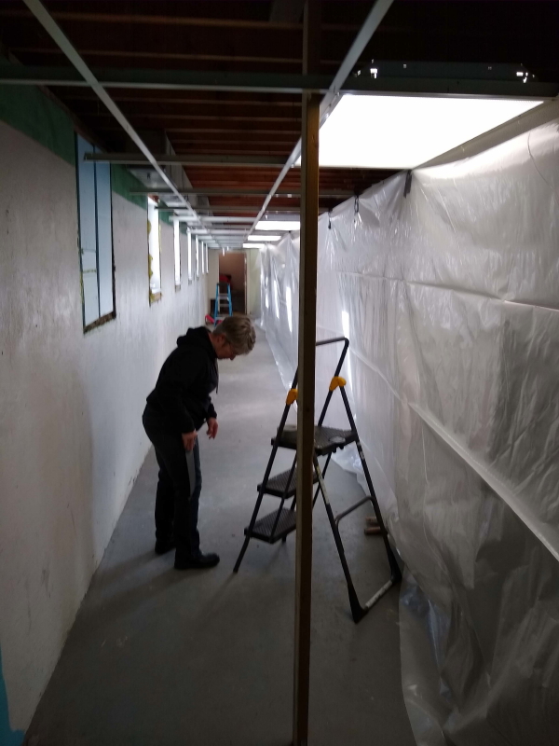
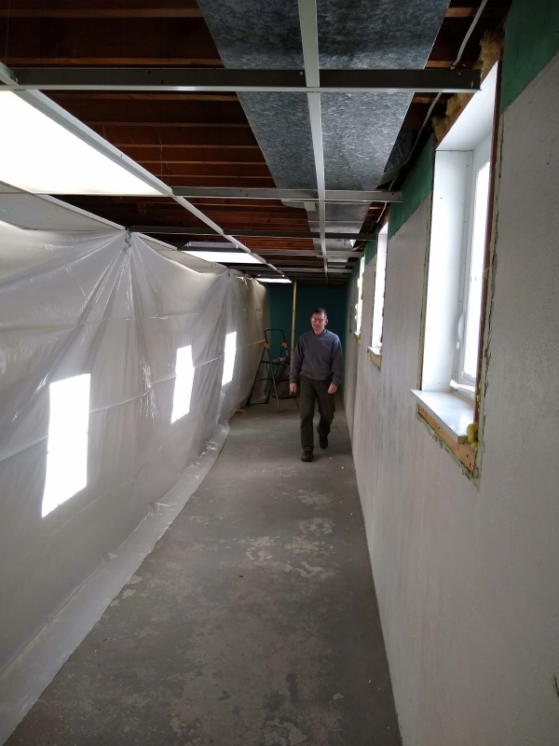
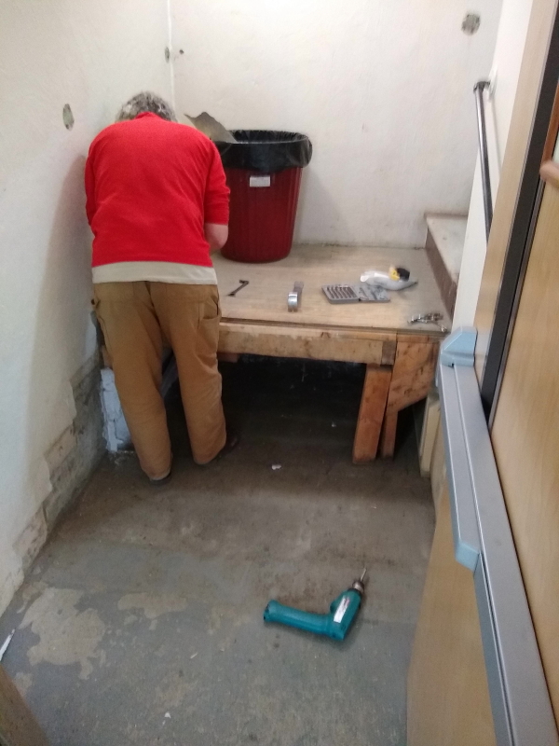
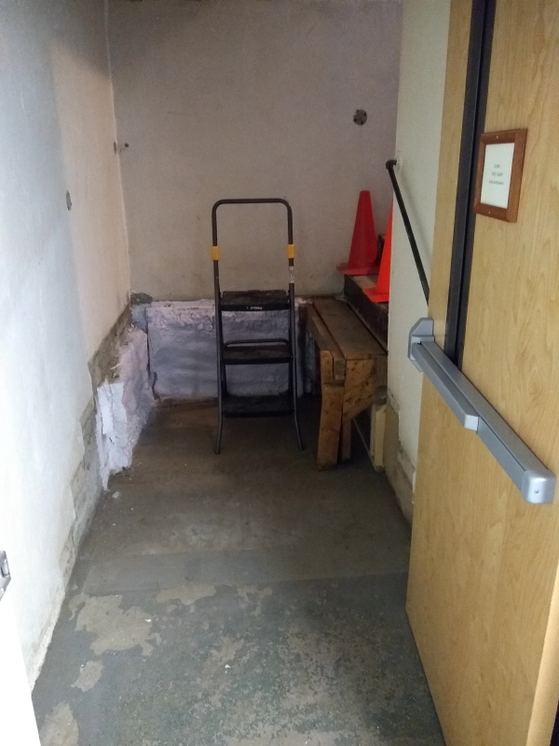
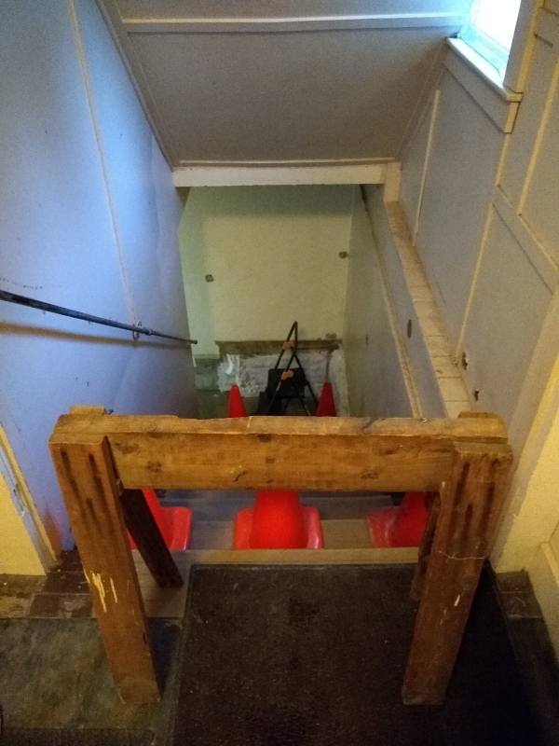
by Tim Swartz
On the Monday before Christmas, Dec. 23rd, Northern Basements arrived, right on schedule, to begin their part of the work. The pictures below show how much they accomplished in the first day!
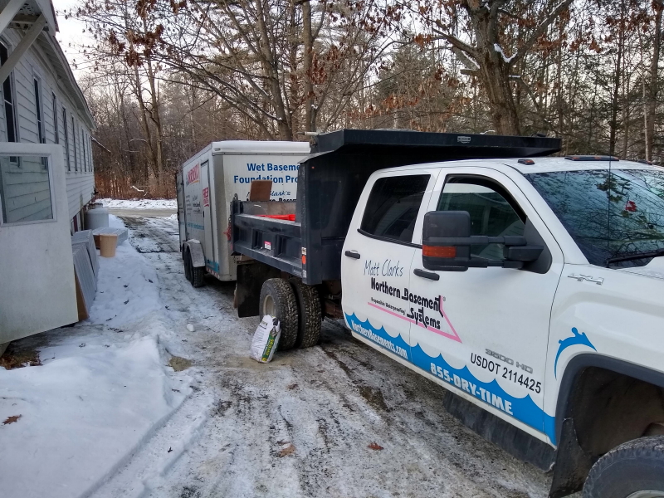
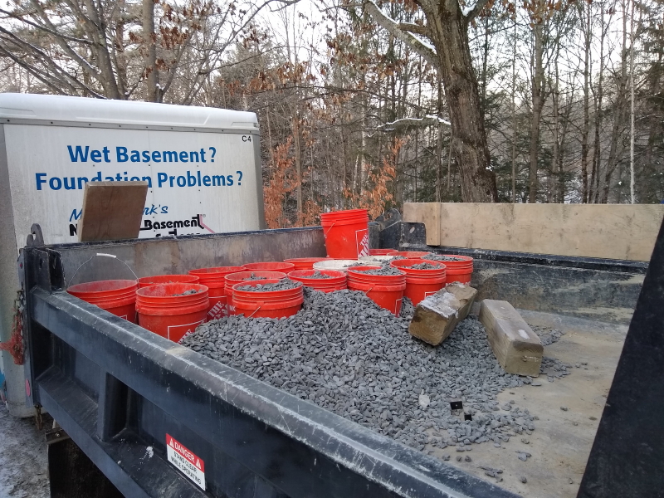
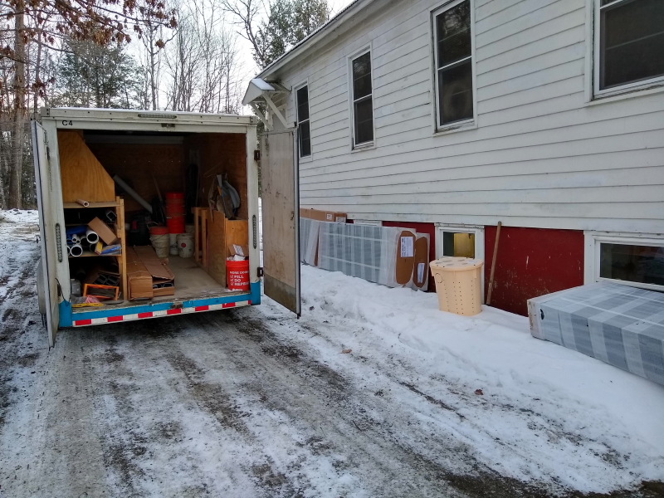
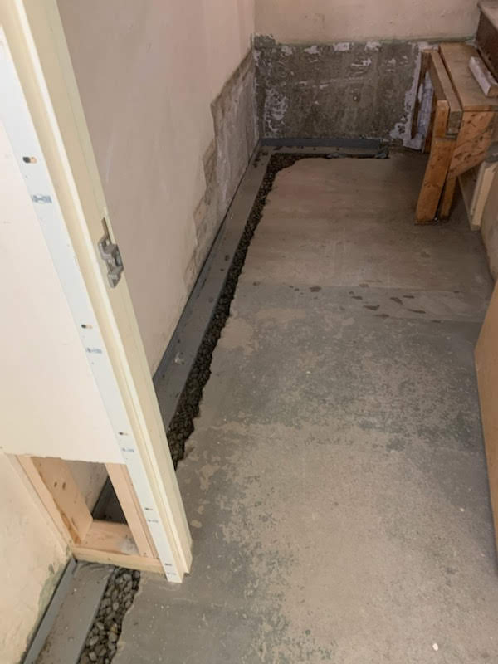
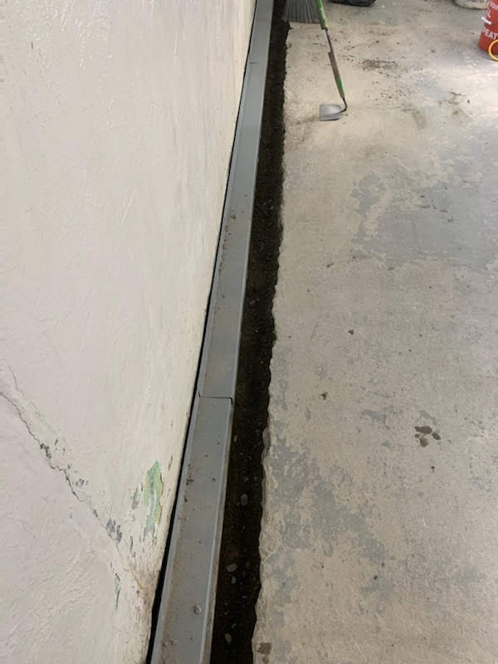
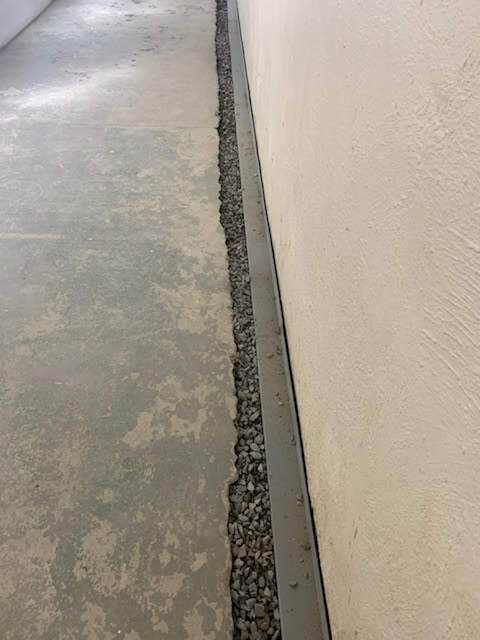
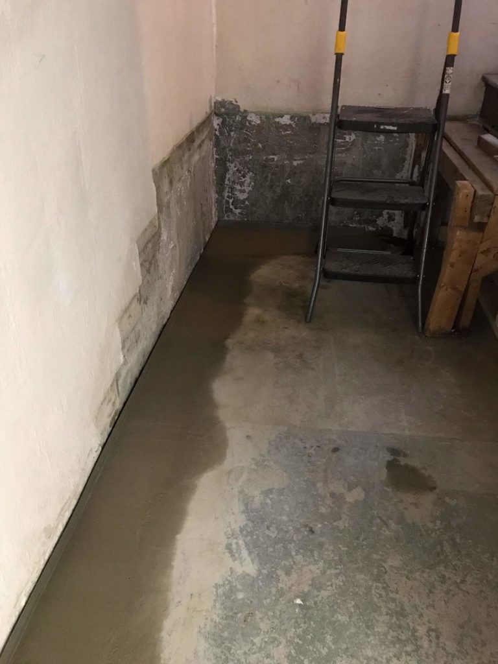
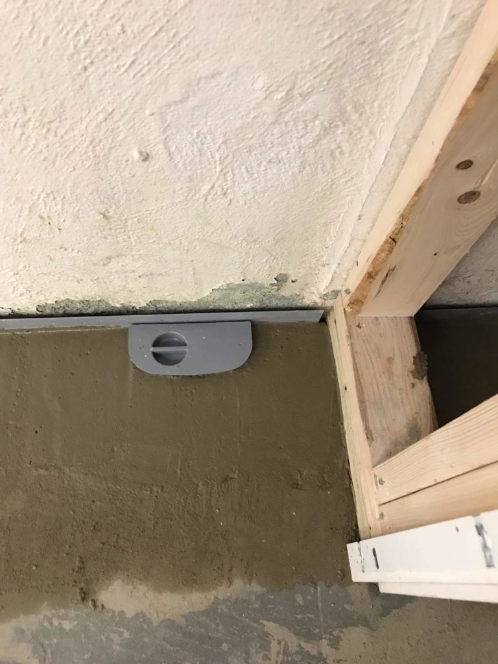
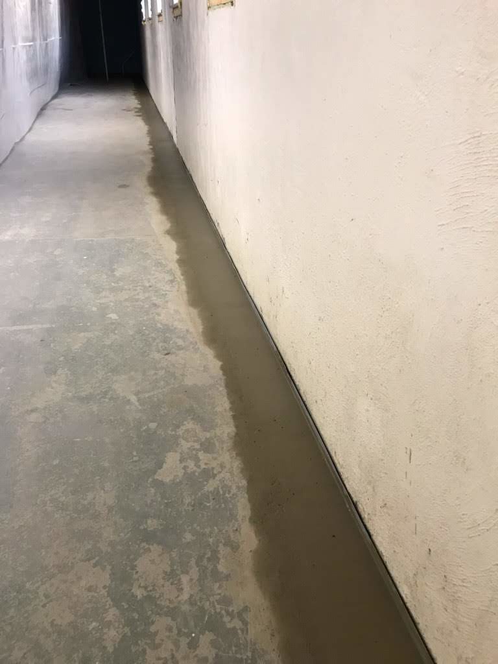
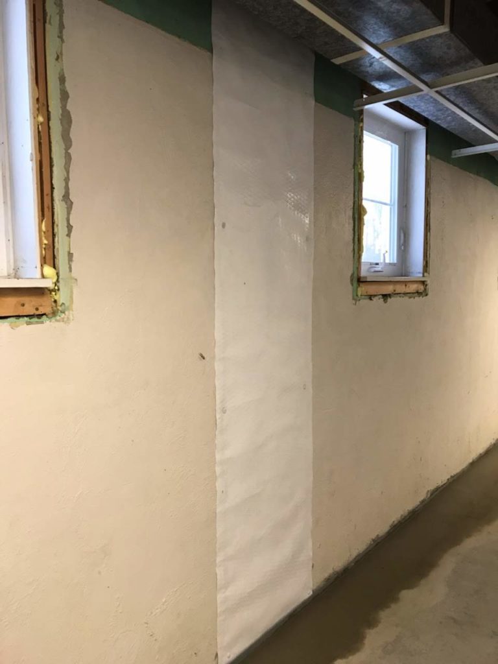
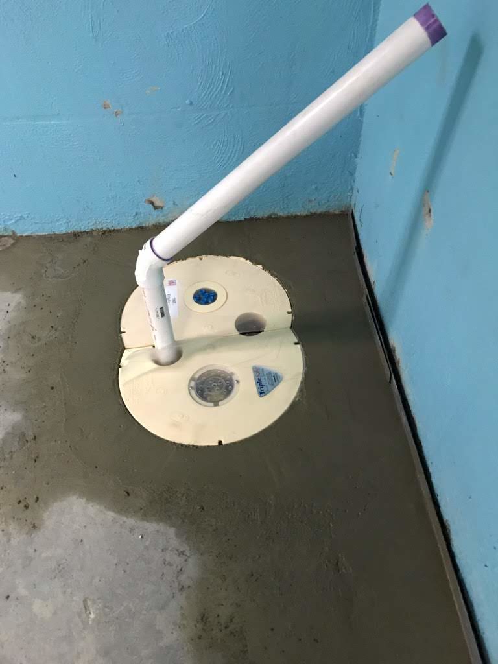

by Tim Swartz
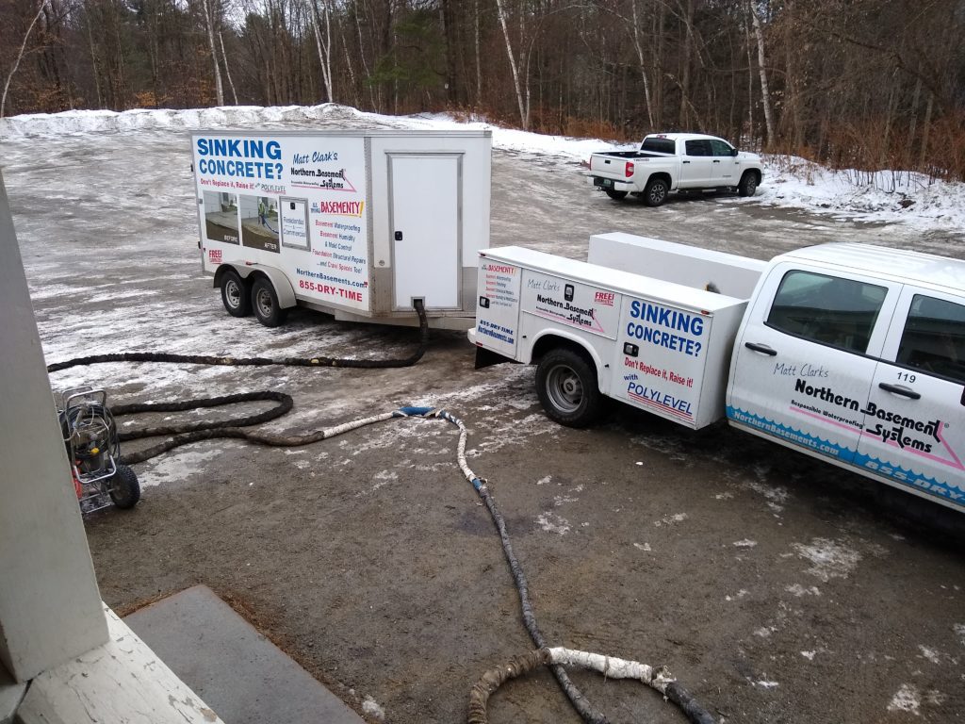
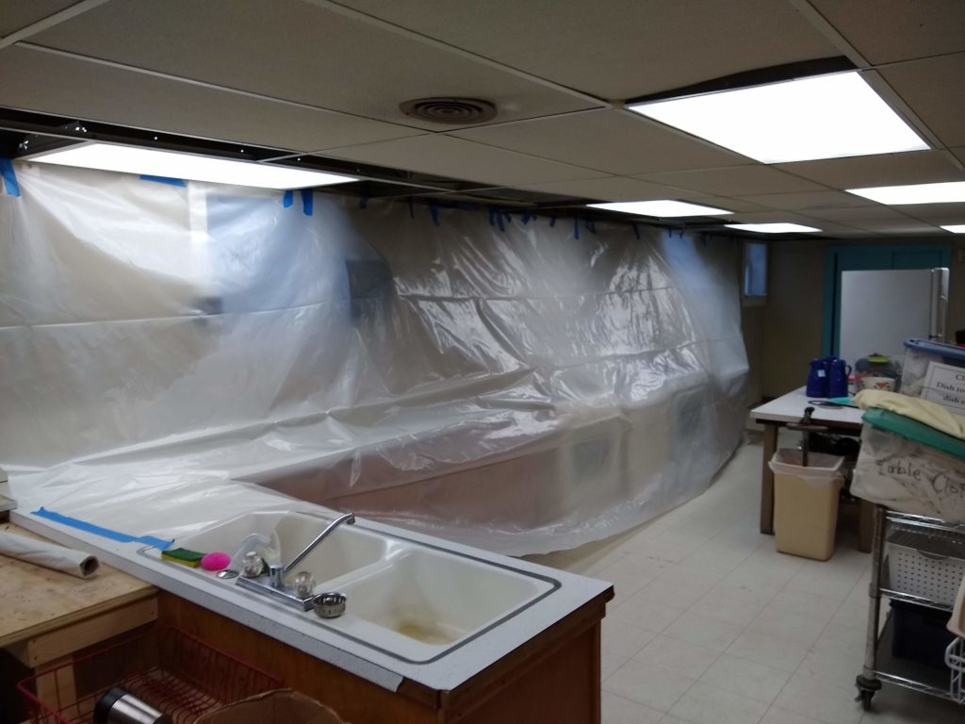
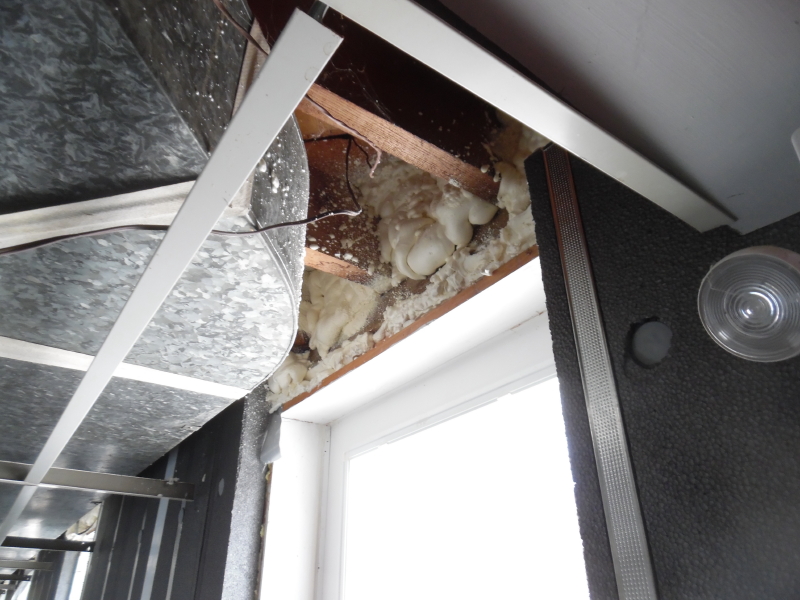
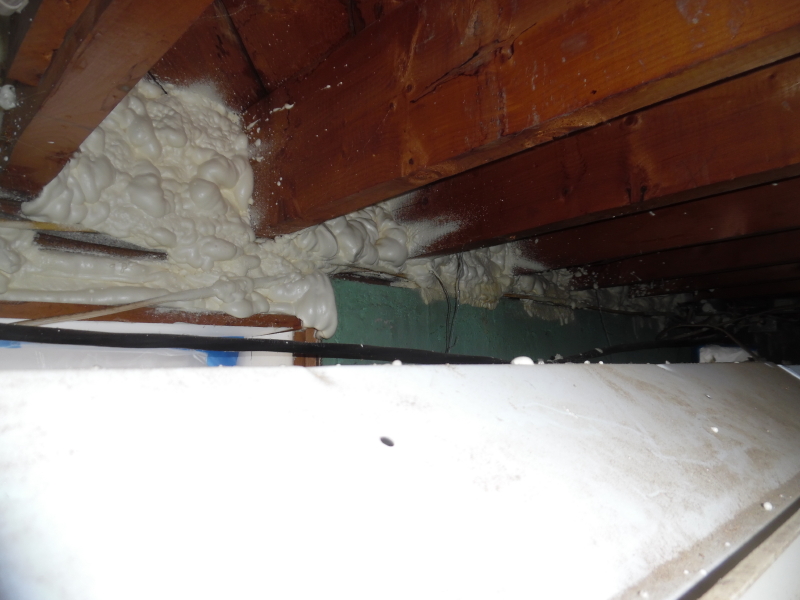
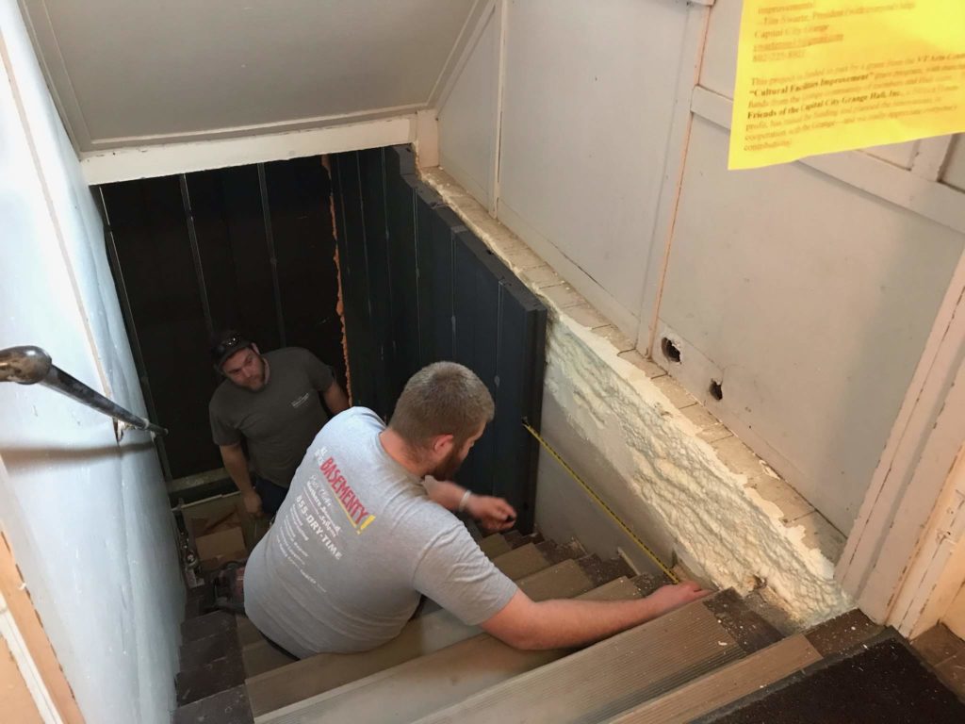
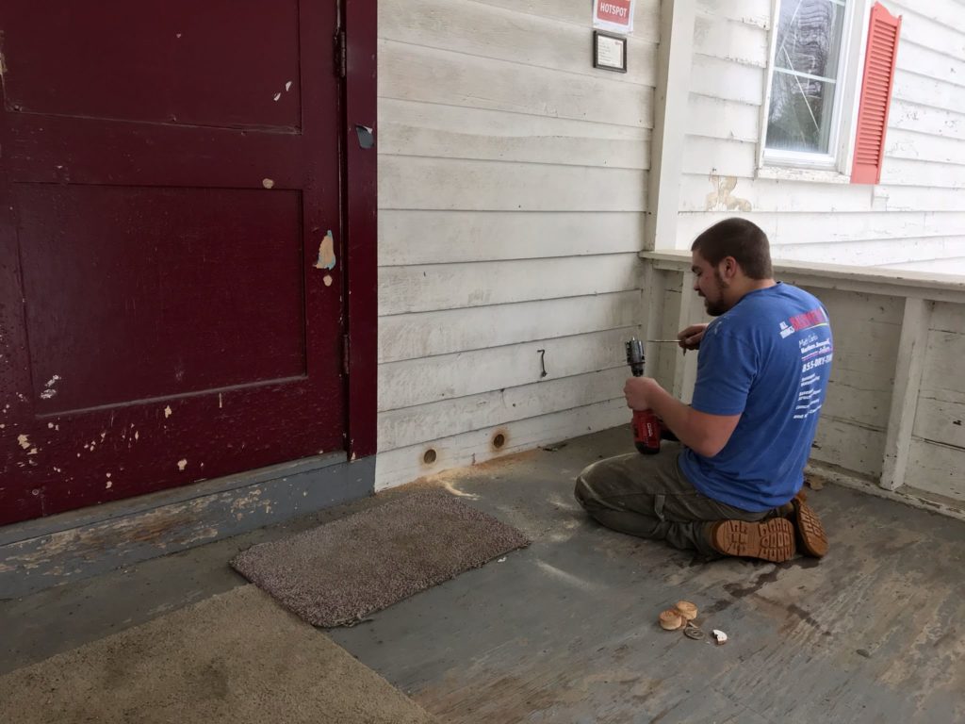
Tim Swartz, President, CCG#469
802-225-8921 (cell)
grangepresident@capitalcitygrange.org